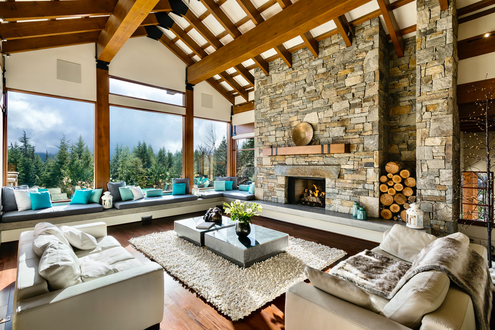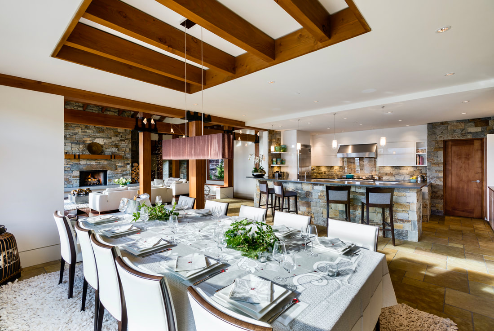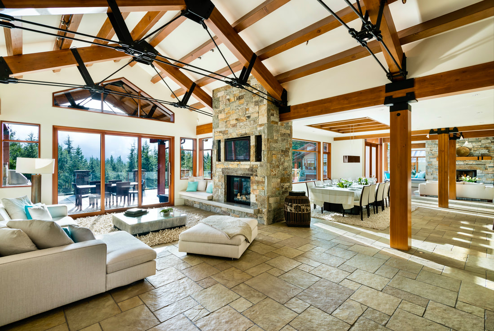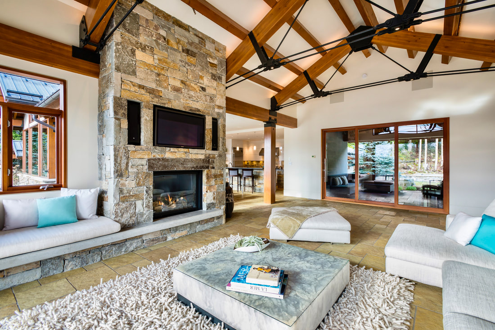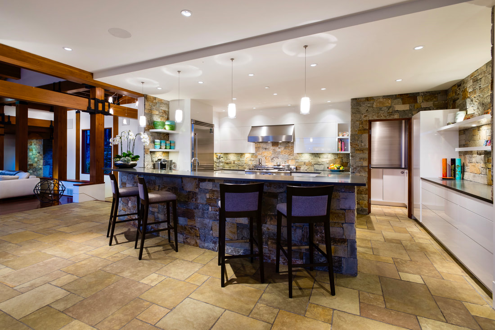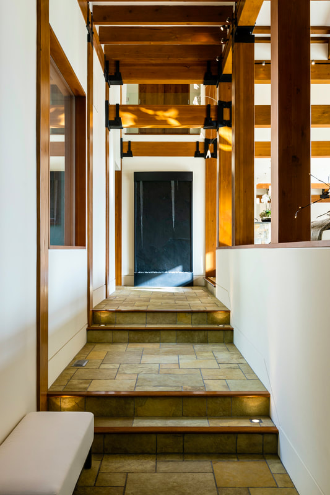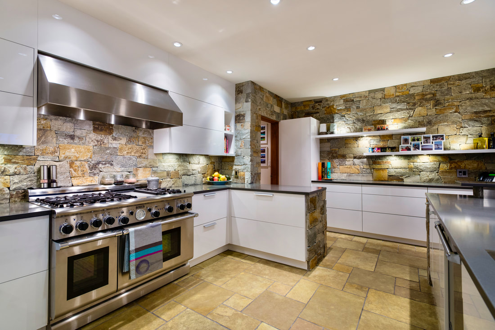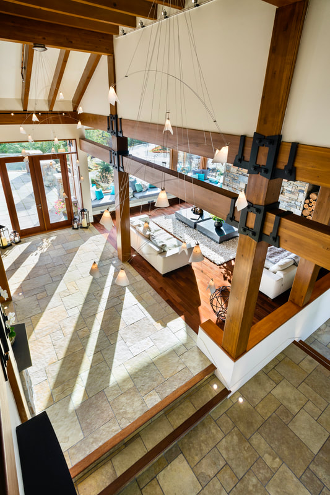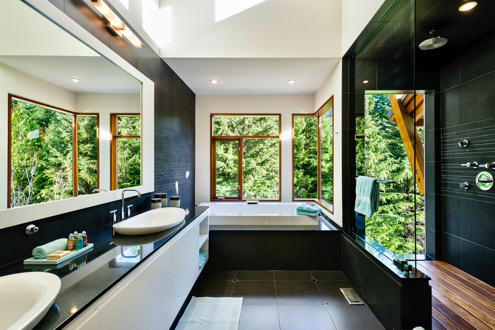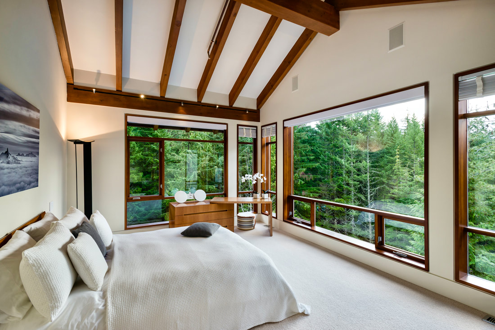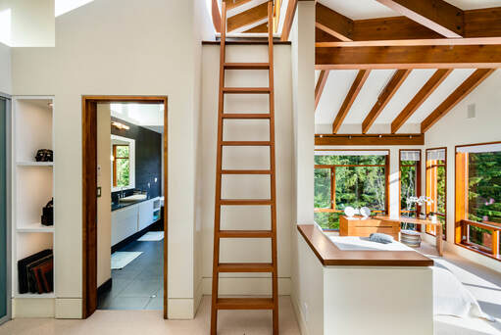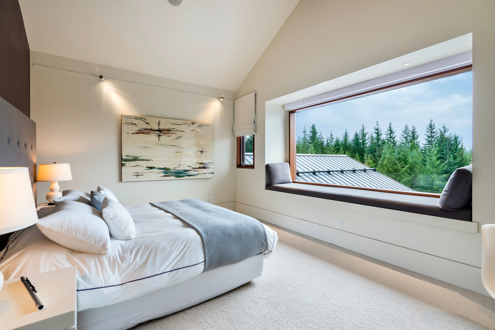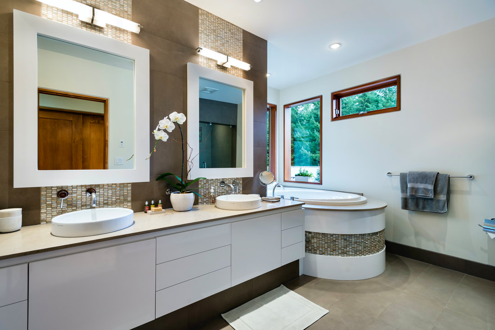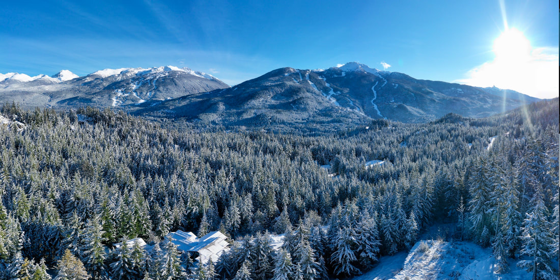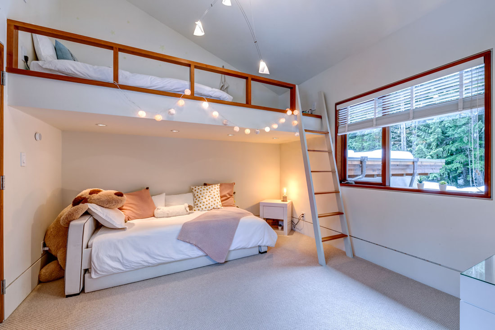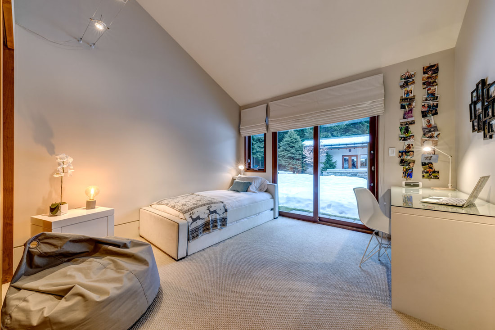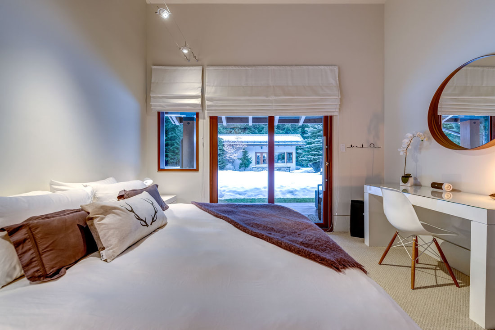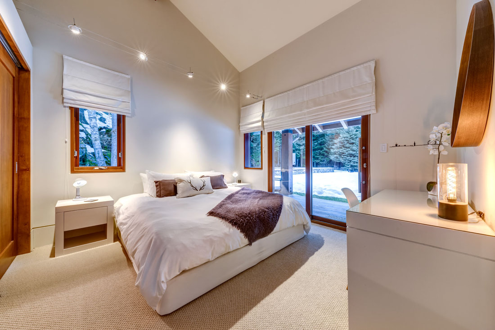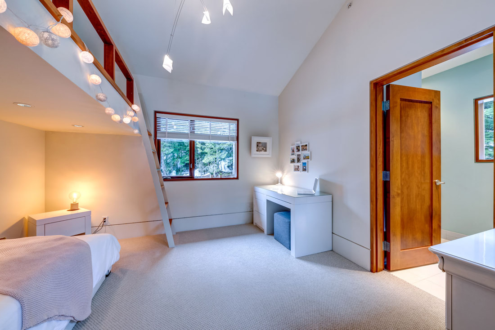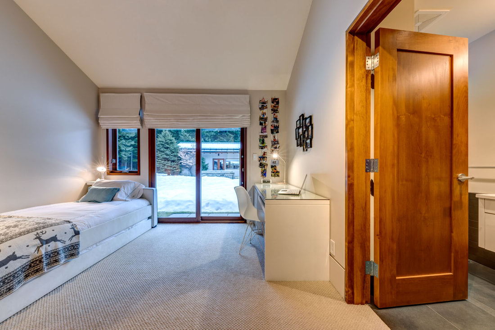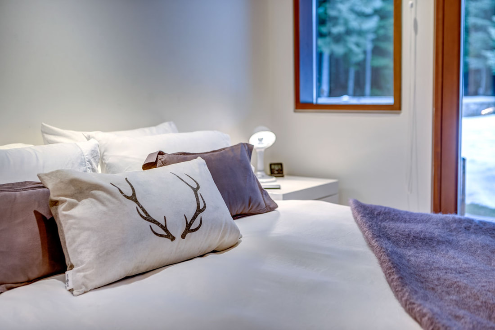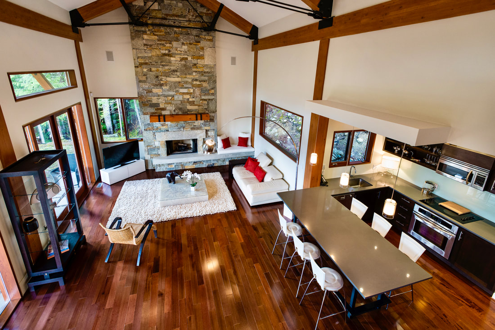A house layout customisable to your needs
A great living area large enough for the entire group
The main living area, with its 2000sqft and breathtaking views of Whistler Mountain, will be the perfect setting for drinks, cocktails and dinners.
The living room, with its professional kitchen and large table for 14 guests, opens onto a heated terrace with firepit and large seating area overlooking Whistler-Blackcomb and the stunning Black Tusk.
The living room, with its professional kitchen and large table for 14 guests, opens onto a heated terrace with firepit and large seating area overlooking Whistler-Blackcomb and the stunning Black Tusk.
5 bedrooms, all en suite, customisable to your needs
Master Bedroom Main Floor
King size bed, walk-in closet & a cosy attic
Balinese style steam shower and a Jet Spa tub
King size bed, walk-in closet & a cosy attic
Balinese style steam shower and a Jet Spa tub
Master Bedroom Upper Floor
King size bed, closet, large bathroom with Tub & Shower
"The million dollar view" over Whistler, Blackcomb & the Black Tusk
3 other bedrooms customisable to your wish
Guest House
A 1250sqft Guest House for guests, friends, staffs or simply all the teenagers (up to 6 people)
2 bedrooms (1 King + 2 twin), 2 bathrooms, 1 attic with a queen size bed and a great living space
